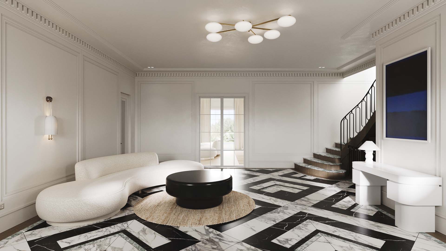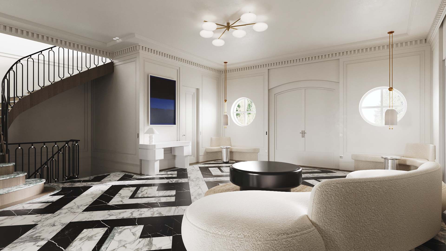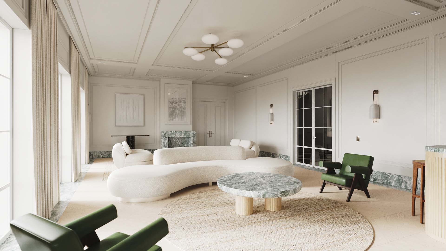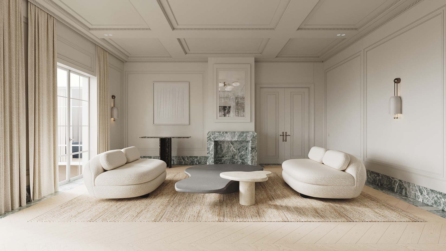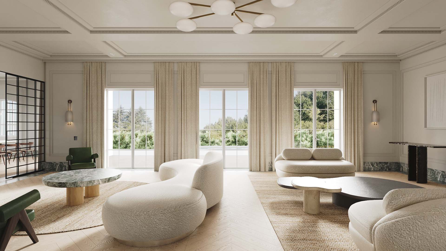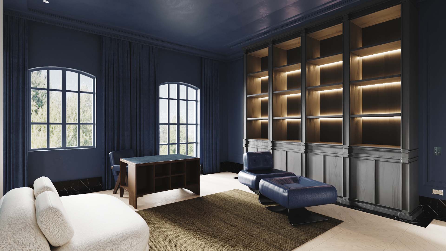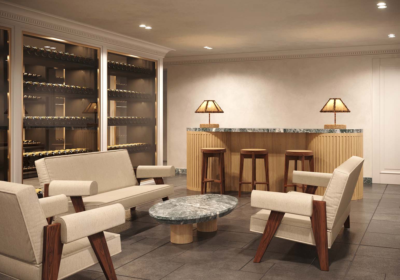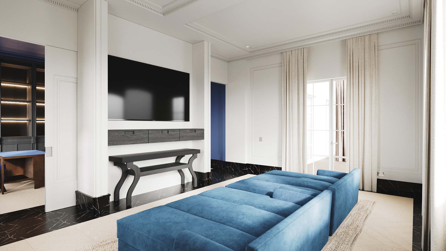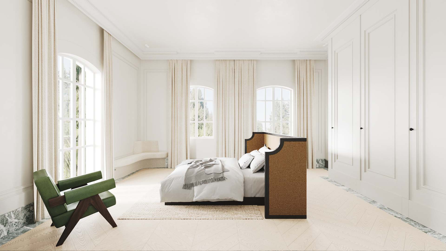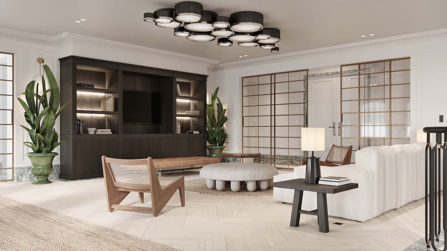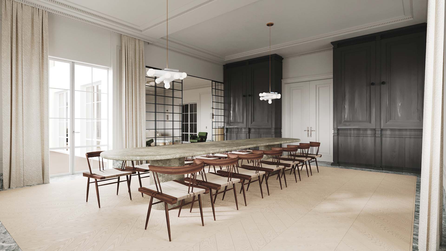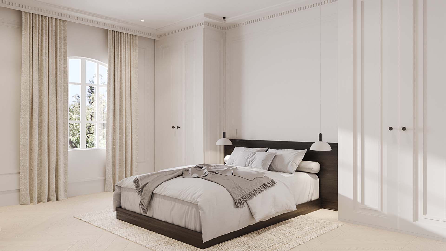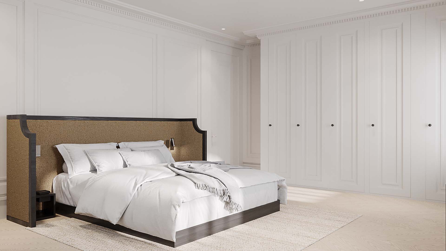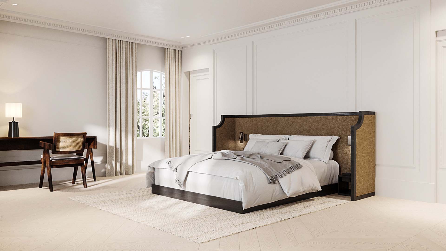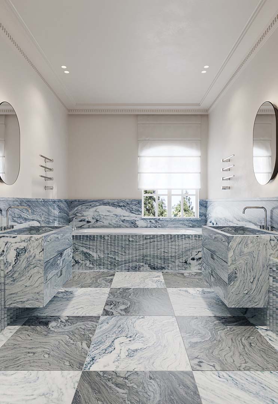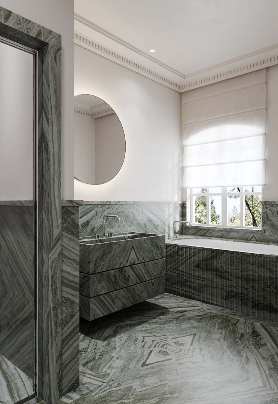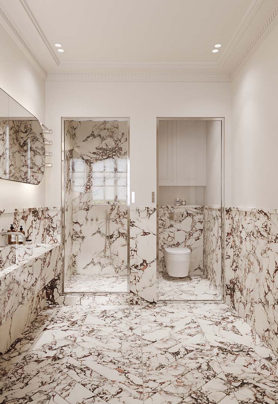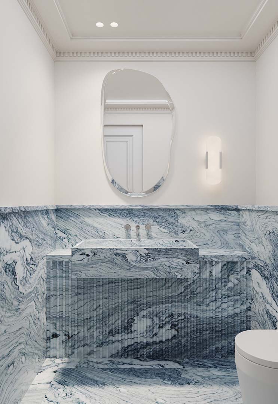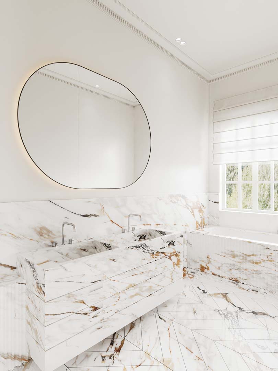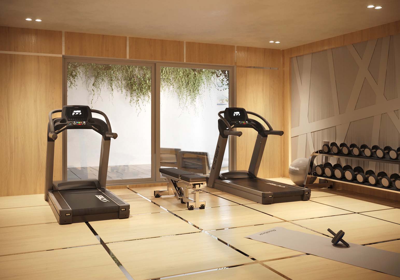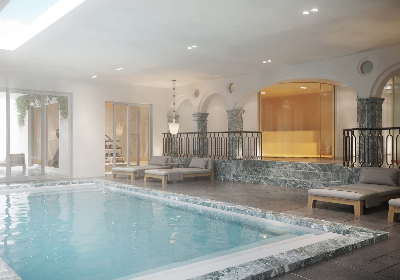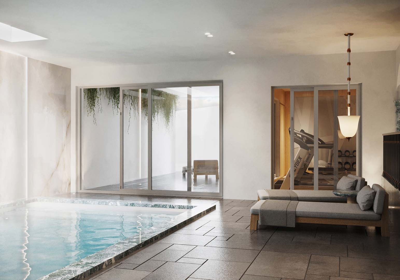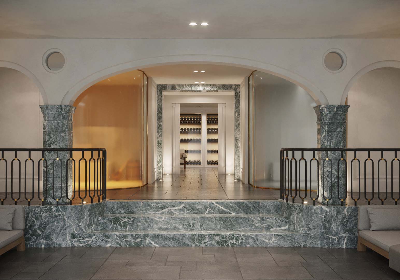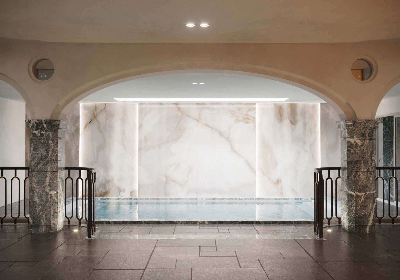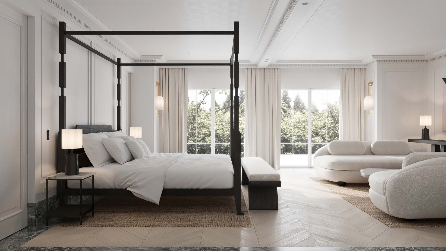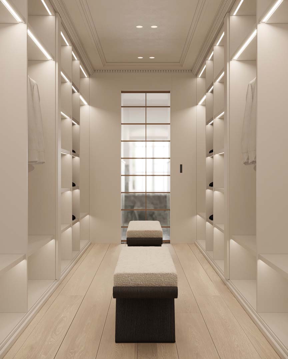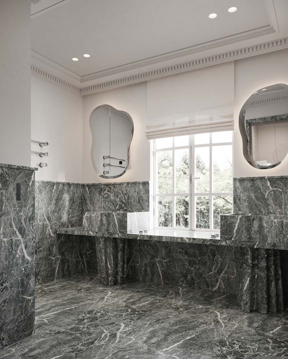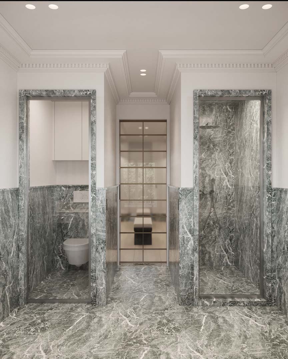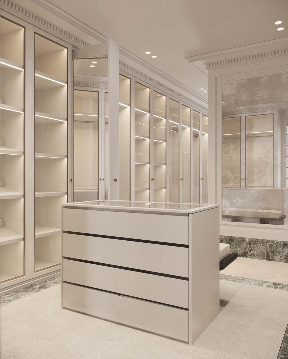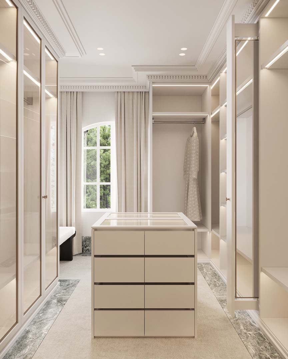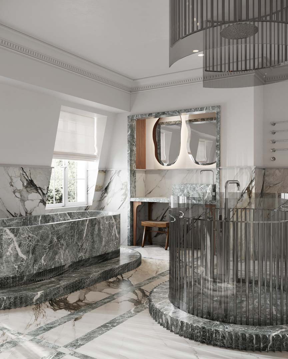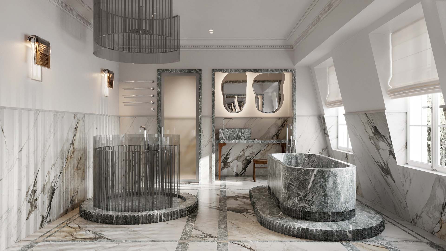7 PGV - Geneva
Residential
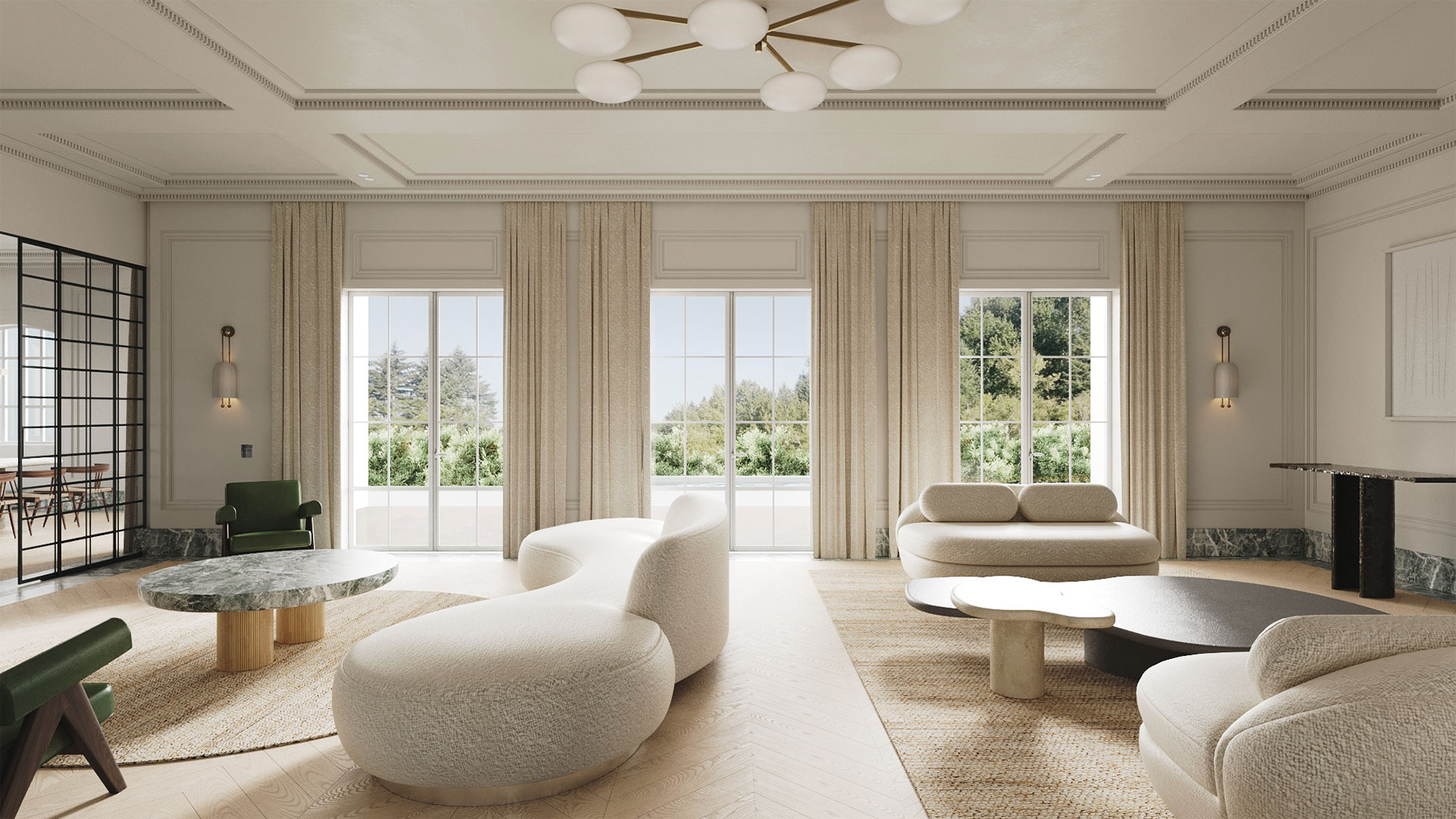
RASHID RIVANI x STUDIO QUENTIN Geneva - Switzerland
Floor area: 1800 sqm
In the rare setting of an 1,800 sqm private mansion in Geneva, Rashid Rivani and Studio
Quentin deliver a contemporary interpretation of a residence of distinction.
Imagined as a true living home, this project marries noble materials with a timeless vision of
comfort, where every detail contributes to harmony.
The layout flows gracefully across several levels, including a lower-level spa, an indoor pool
opening onto the gardens, and spacious reception rooms defined by understated elegance. Upstairs, four luxurious suites offer a serene, light-filled atmosphere open to the surrounding
nature each conceived as a private retreat combining intimacy with generous proportions.
The rare and graphic Ceppolino Ondulato Verde marble structures the floors and select
decorative elements, bringing strength and refinement. Its vibrant veining adds depth and
identity to the interiors.
White plaster mouldings, combined with bespoke wood panelling, outline a subtly
reinterpreted classical frame, softened by natural textures washed linen curtains, plant-fibre
rugs, boucle or delicate velvet.
Each furniture piece, whether custom-designed or carefully selected, integrates seamlessly
and luxuriously yet never ostentatiously.
Natural light, abundant through the wide windows, enhances the materials’ nuances and
highlights the softness of the colour palette.
The spirit of “home” present in every circulation, proportion, and detail serves as the guiding
thread of this exceptional project.

