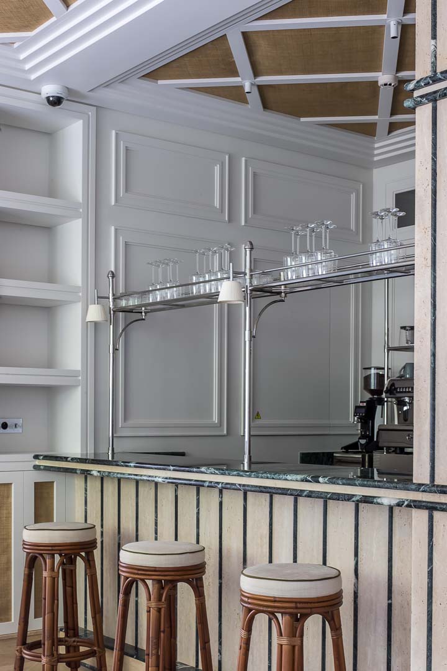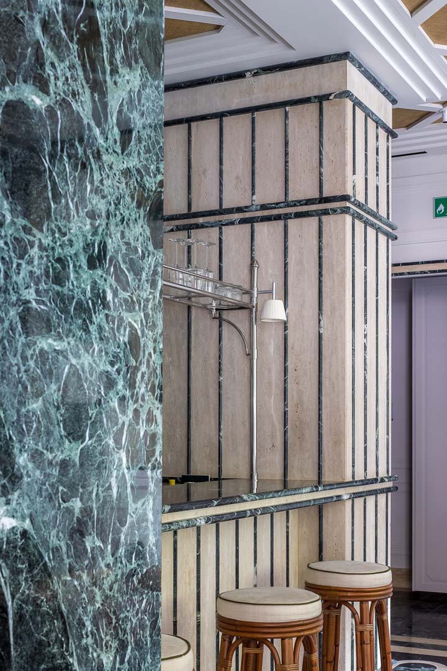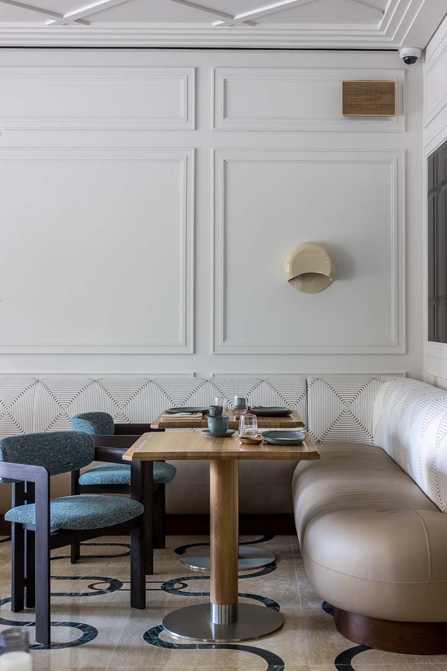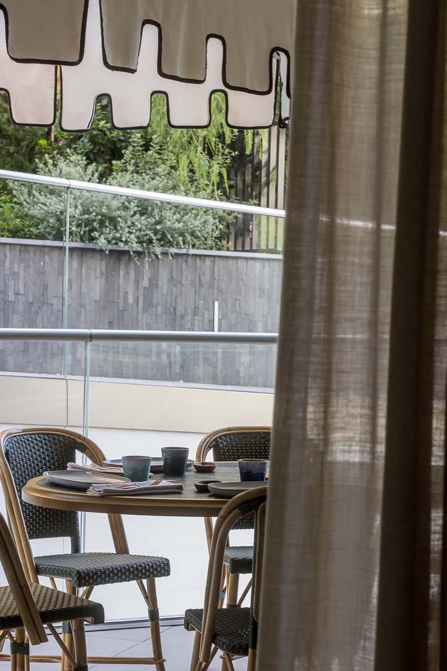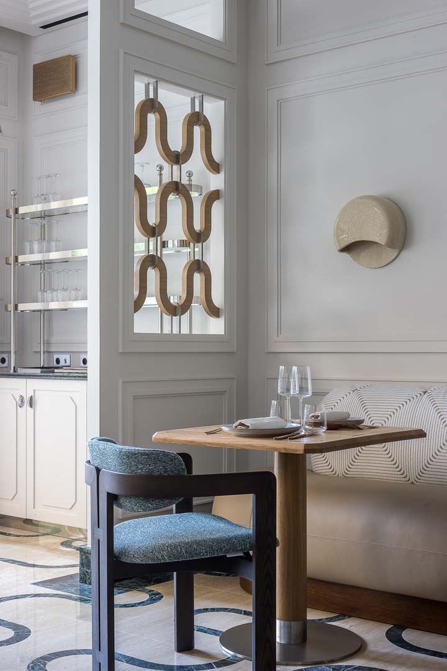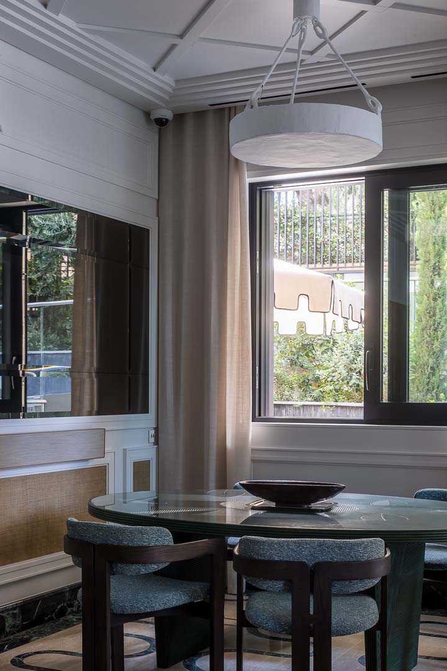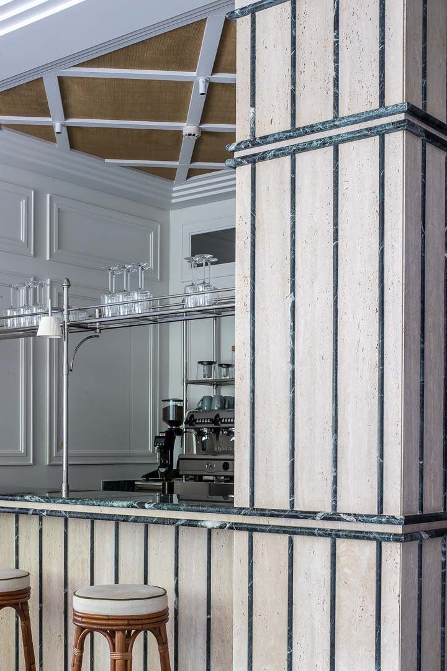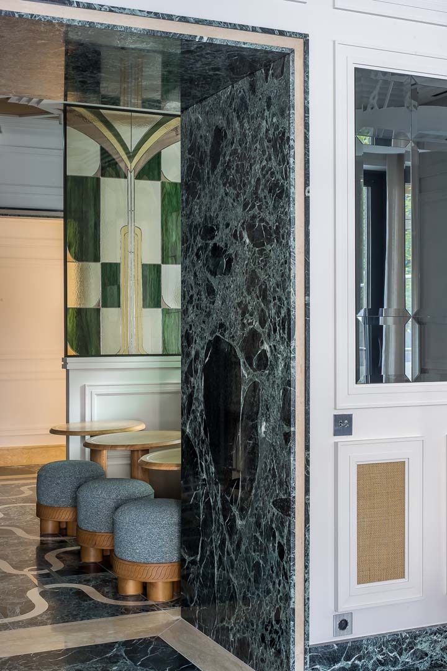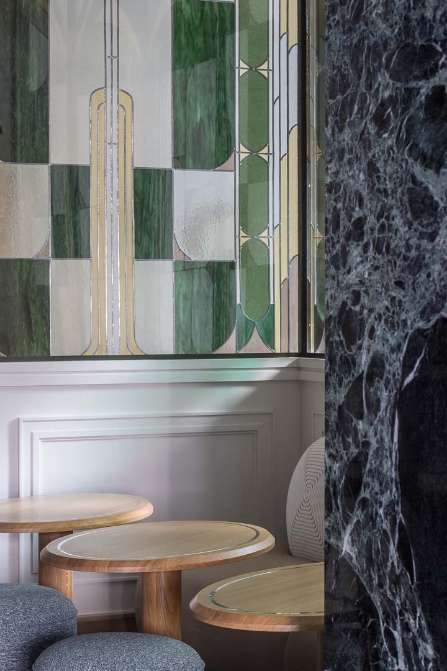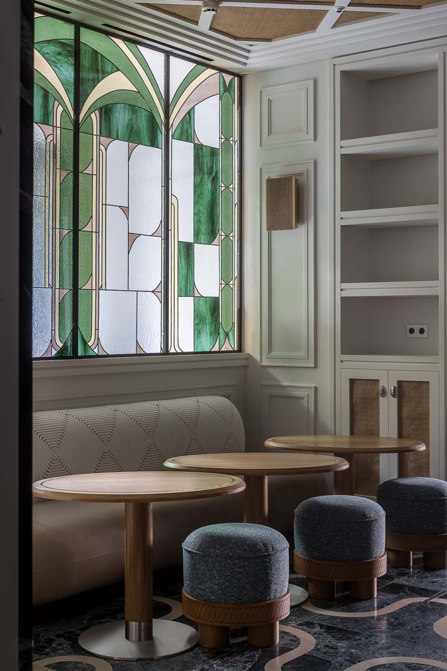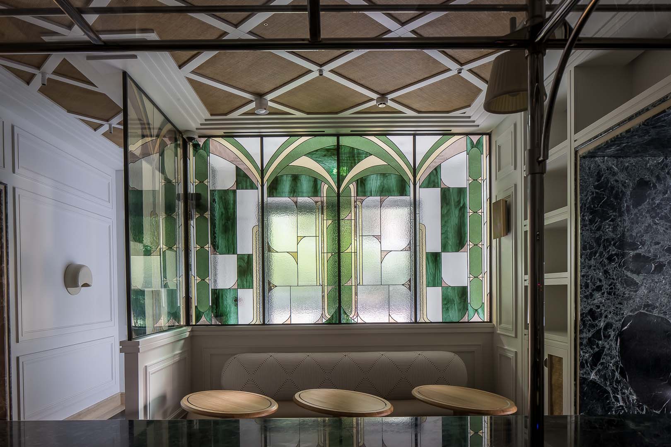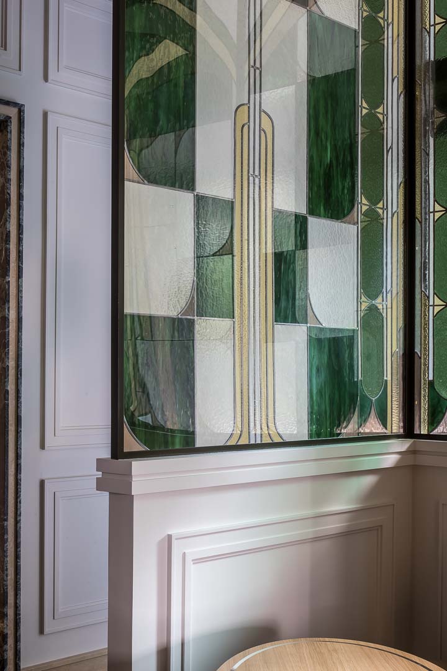Restaurant Le Mona - Monaco
Commercial
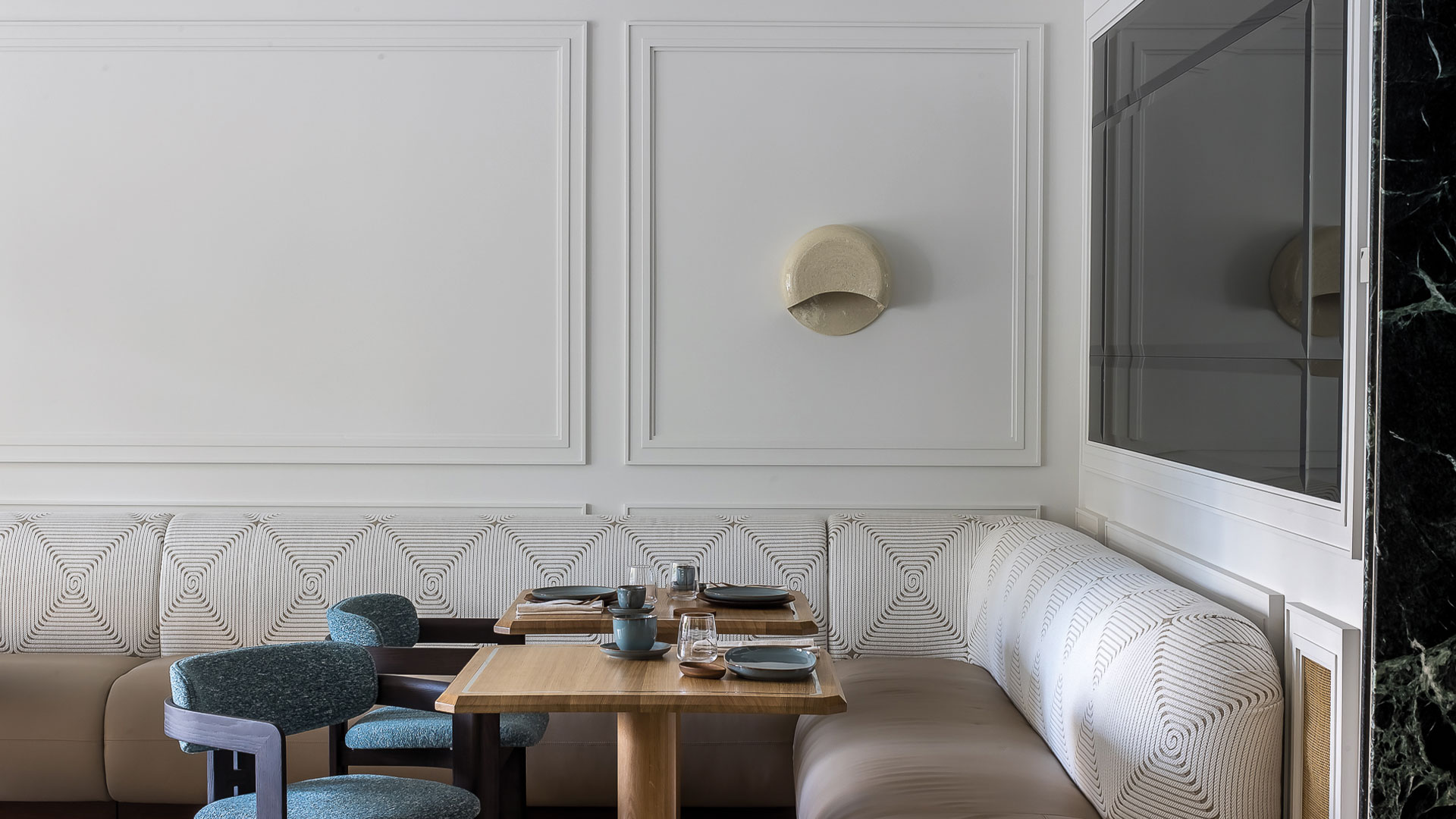
RASHID RIVANI x STUDIO QUENTIN Monaco 2023
Floor area: 220 sqm
A cocooned atmosphere, an intimate spirit welcome to Le Mona restaurant.
Conceived as a true escape from time, Le Mona offers a space for sharing and relaxation in a
warm and refined setting.
The interior design continues the identity of the Mona residence
while asserting its own personality.
The detailed floor layout, inspired by the flowing motifs of a silk scarf, echoes the sinuous
architecture of the building. The ceiling design is equally striking: a technical structure with
integrated acoustic panels softens the ambience.
The furniture evokes a sense of domestic comfort, while the bar with exotic bamboo stools
creates an intimate, convivial atmosphere.
Opposite, a comfortable banquette stretches beneath stained-glass windows by L’Âme du
Vitrail, which filter the light throughout the day, subtly echoing the marble tones of the floor.
The main dining room, bathed in light from large bay windows, evokes the grace of a private
dining salon. Contemporary yet plush furniture completes the tranquil, harmonious mood.
Glazed doors and partitions adorned with coloured glass motifs in green and multicoloured
tones recall classical elegance.
Walls and ceilings feature white plaster mouldings and cornices, with woven wood inlays in
the ceiling, reflecting the refined aesthetic of the building.
The combination of these materials creates a warm, luxurious, and cohesive atmosphere
linking the restaurant harmoniously with the elegance of its surroundings.
